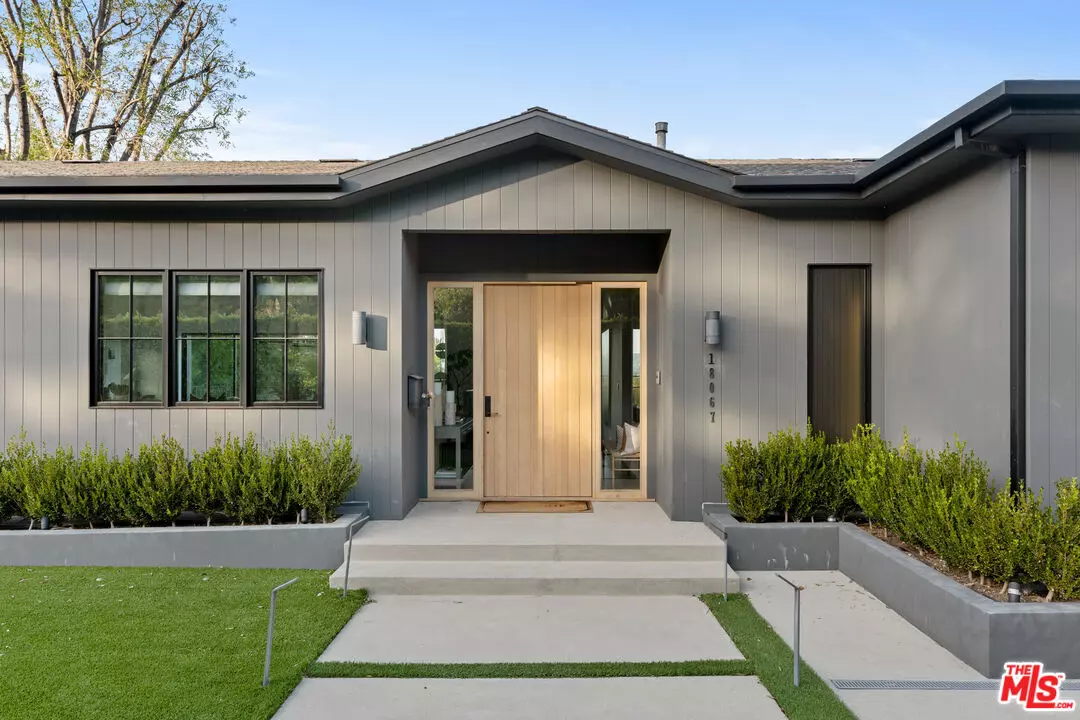$4,700,000
$4,750,000
1.1%For more information regarding the value of a property, please contact us for a free consultation.
18067 Karen Dr Encino, CA 91316
5 Beds
7 Baths
6,084 SqFt
Key Details
Sold Price $4,700,000
Property Type Single Family Home
Sub Type Single Family Residence
Listing Status Sold
Purchase Type For Sale
Square Footage 6,084 sqft
Price per Sqft $772
MLS Listing ID 24-431095
Sold Date 12/09/24
Style Farm House
Bedrooms 5
Full Baths 7
Construction Status Updated/Remodeled
HOA Y/N No
Lot Size 0.418 Acres
Acres 0.418
Property Description
Perched in the tranquil hills of Encino, this Modern Farmhouse is a refined showcase of contemporary design. Fully remodeled in 2020, the residence spans 6,084 square feet and features 5 bedrooms and 7 baths. Crafted by renowned celebrity designer Jae Omar, this home offers a blend of comfort and sophistication. As you approach the property, a manicured lawn, privacy hedges, and secure gates create an inviting entry. Inside, a stone fireplace anchors the living space, while pocket sliding doors blur the lines between indoor and outdoor living. The expansive terrace offers stunning valley views, making it an ideal spot to unwind. The gourmet kitchen, outfitted with high-end appliances, stone countertops, and a large island with a breakfast bar, is both functional and stylish, perfect for everyday dining or hosting guests. The main level houses a spacious master suite and two additional bedrooms, with the master suite featuring a large walk-in closet and a spa-like bathroom retreat. The lower level is designed for entertainment, complete with a media room, poker game room, and gym. Two en suite bedrooms on this floor open directly to the pool area, where floor-to-ceiling pocket doors lead to the outdoor amenities. The backyard is a haven for relaxation and recreation, offering a large pool, spa, outdoor shower, barbecue area, firepit, pool house, sports court, and soccer field. Additional conveniences include a two-car garage with electric vehicle charging stations. With designer lighting, soaring ceilings, European oak floors, and jetliner views, this property seamlessly blends luxury and functionality, providing an exceptional living experience in the heart of Encino.
Location
State CA
County Los Angeles
Area Encino
Zoning LARA
Rooms
Family Room 1
Other Rooms GuestHouse
Dining Room 1
Kitchen Counter Top, Gourmet Kitchen, Island, Open to Family Room, Stone Counters
Interior
Interior Features Storage Space, Turnkey
Heating Central
Cooling Central
Flooring Stone, Tile, Wood
Fireplaces Number 2
Fireplaces Type Family Room, Primary Bedroom
Equipment Alarm System, Built-Ins, Dishwasher, Dryer, Freezer, Microwave, Range/Oven, Refrigerator, Washer
Laundry In Unit
Exterior
Parking Features Garage - 2 Car
Garage Spaces 5.0
Fence Privacy
Pool In Ground, Private
View Y/N Yes
View Canyon, City, Hills, Mountains, Pool, Trees/Woods, Valley
Building
Lot Description Landscaped
Story 2
Architectural Style Farm House
Level or Stories Two
Construction Status Updated/Remodeled
Others
Special Listing Condition Standard
Read Less
Want to know what your home might be worth? Contact us for a FREE valuation!

Our team is ready to help you sell your home for the highest possible price ASAP

The multiple listings information is provided by The MLSTM/CLAW from a copyrighted compilation of listings. The compilation of listings and each individual listing are ©2025 The MLSTM/CLAW. All Rights Reserved.
The information provided is for consumers' personal, non-commercial use and may not be used for any purpose other than to identify prospective properties consumers may be interested in purchasing. All properties are subject to prior sale or withdrawal. All information provided is deemed reliable but is not guaranteed accurate, and should be independently verified.
Bought with Coldwell Banker Realty

