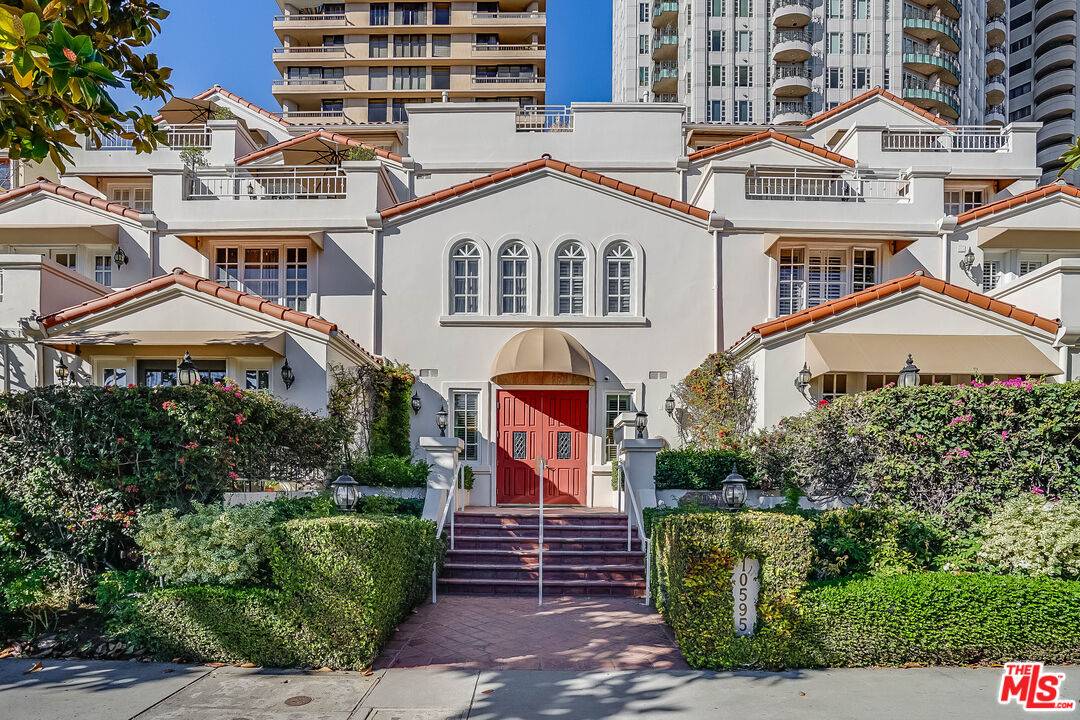$1,605,000
$1,550,000
3.5%For more information regarding the value of a property, please contact us for a free consultation.
10595 Ashton Ave #103 Los Angeles, CA 90024
3 Beds
3 Baths
2,168 SqFt
Key Details
Sold Price $1,605,000
Property Type Condo
Sub Type Condo
Listing Status Sold
Purchase Type For Sale
Square Footage 2,168 sqft
Price per Sqft $740
MLS Listing ID 23-333339
Sold Date 12/22/23
Style Mediterranean
Bedrooms 3
Full Baths 3
HOA Fees $730/mo
HOA Y/N Yes
Year Built 1990
Lot Size 0.288 Acres
Acres 0.2876
Property Sub-Type Condo
Property Description
DON'T FORGET TO CHECK OUT THE VIRTUAL WALK THROUGH TOUR! Nestled in the heart of Westwood, just two blocks from the award-winning Blue Ribbon Fairburn Elementary, this exquisite 3-bedroom, 3-bathroom corner unit townhome seamlessly blends the charm of Mediterranean architecture with the conveniences of ultra-cool modern living. The elegant open floor plan effortlessly connects the living, dining, and kitchen areas, creating a seamless flow ideal for both entertaining and everyday living. The spacious living room features rich hardwood floors, a rustic brick fireplace, and gorgeous french doors that flow outside to an oversized private patio just perfect for your next al fresco dinner party. Step into the gourmet kitchen, which has been newly renovated from top to bottom, and is a chef's dream, featuring stainless steel appliances, quartz countertops, and ample cabinetry featuring gold hardware. Sit down and relax in front of the picture window at the custom desk with built-ins, complete with a garden view. The comfortable downstairs bedroom is perfect for your guests, who can enjoy their morning coffee on the attached sprawling private outdoor patio. The second bedroom, which is located upstairs, features a private balcony, double walk-in closets and a newly remodeled bathroom with stunning features, including a rain head shower, oversized tub, dramatic tile work and a quartz dual sink vanity. The luxurious primary suite is the total zen escape you've been looking for. Spacious and sophisticated, the space offers tree top views, an impressive walk-in closet and a bonus flex space, which can be used as a private office, gym or nursery. The ensuite bathroom includes dual sinks, a jacuzzi soaking tub, and a separate walk-in shower. This property is just moments away from all the finest shopping and dining at Westfield Century City Mall, making it an ideal home for those seeking a blend of luxury and convenience. Experience daily hassle-free parking, with 2 separate assigned spaces (not tandem), including a Tesla electric car charger in your private assigned space. Looking for an intimate, modern condo with outdoor space, and truly offers the privacy and serenity of a single family home... This is the one you've been waiting for!
Location
State CA
County Los Angeles
Area Westwood - Century City
Building/Complex Name Ashton House
Zoning LAR3
Rooms
Dining Room 0
Interior
Heating Central
Cooling Central, Air Conditioning
Flooring Hardwood, Carpet, Tile
Fireplaces Type Gas, Living Room
Equipment Washer, Dryer, Dishwasher, Built-Ins, Elevator, Garbage Disposal, Range/Oven, Refrigerator, Vented Exhaust Fan
Laundry In Unit, Room
Exterior
Parking Features Community Garage, Controlled Entrance, Covered Parking, Electric Vehicle Charging Station(s), Gated, Gated Underground, Parking for Guests - Onsite, Parking Space
Pool None
Amenities Available Assoc Pet Rules, Assoc Maintains Landscape, Controlled Access, Elevator, Extra Storage, Gated Parking, Guest Parking
View Y/N Yes
View Any
Building
Architectural Style Mediterranean
Level or Stories Two
Others
Special Listing Condition Standard
Pets Allowed Yes
Read Less
Want to know what your home might be worth? Contact us for a FREE valuation!

Our team is ready to help you sell your home for the highest possible price ASAP

The multiple listings information is provided by The MLSTM/CLAW from a copyrighted compilation of listings. The compilation of listings and each individual listing are ©2025 The MLSTM/CLAW. All Rights Reserved.
The information provided is for consumers' personal, non-commercial use and may not be used for any purpose other than to identify prospective properties consumers may be interested in purchasing. All properties are subject to prior sale or withdrawal. All information provided is deemed reliable but is not guaranteed accurate, and should be independently verified.
Bought with Realty One Group United





