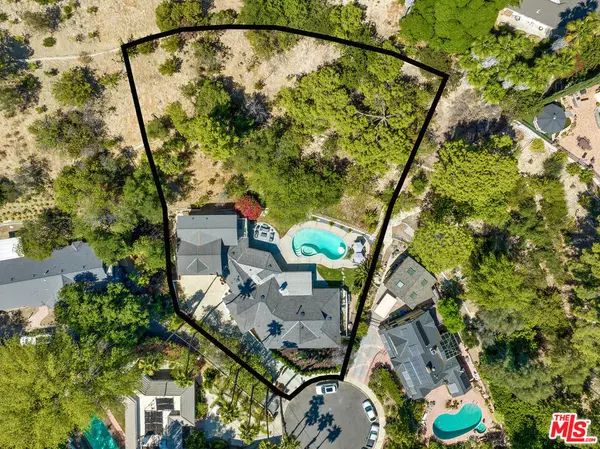$2,850,000
$2,995,000
4.8%For more information regarding the value of a property, please contact us for a free consultation.
4271 Mooncrest Pl Encino, CA 91436
6 Beds
4 Baths
4,300 SqFt
Key Details
Sold Price $2,850,000
Property Type Single Family Home
Sub Type Single Family Residence
Listing Status Sold
Purchase Type For Sale
Square Footage 4,300 sqft
Price per Sqft $662
MLS Listing ID 22-206739
Sold Date 04/18/23
Bedrooms 6
Full Baths 1
Three Quarter Bath 3
Construction Status Updated/Remodeled
HOA Y/N No
Year Built 1961
Lot Size 0.508 Acres
Acres 0.5076
Property Description
Dream estate. Prime location, south of Ventura Blvd at the end of a quiet cul-de-sac on one of the best streets in the neighborhood, Mooncrest Place. Contemporary open-concept Encino estate on an oversized mostly flat 22,000 sq ft lot. Single-level main home plus two-story den and office with voluminous vaulted ceilings. Additional two-story ~1,000 sq ft guest house with additional kitchen and bath. Beautiful flow and separation of space. Newly remodeled kitchen with exposed beams, oversized island, open dining and living. All doors open to a generous yard, pool and spa with morning and afternoon sun. Ideal California living with indoor-outdoor flow, built-in BBQ, multiple outdoor lounge areas and alfresco dining. Gated and secure with a long driveway and parking for 6 including a 2 car garage and EV charger. Located in 8/10 rated Lanai School District, K-5. Also a short drive to 4 and 5 star rated restaurants including Scratch Bar and Kitchen, Shin-Sushi, Sushi-Bar, Mistral, Davenport's Steakhouse and many more. See property title records for 4243 Mooncrest Place as a comparable sale: sold off market on 08/03/22 for $3,600,000 with 3,391 sq ft on a 17,762 sq ft lot for $1161/sq ft.
Location
State CA
County Los Angeles
Area Encino
Zoning LARA
Rooms
Family Room 1
Other Rooms GuestHouse
Dining Room 0
Kitchen Gourmet Kitchen, Island, Pantry, Remodeled, Skylight(s), Marble Counters, Open to Family Room
Interior
Interior Features Beamed Ceiling(s), Bidet, Built-Ins, Cathedral-Vaulted Ceilings, Recessed Lighting, High Ceilings (9 Feet+), Open Floor Plan, Storage Space
Heating Central
Cooling Central, Multi/Zone, Wall Unit(s)
Flooring Hardwood, Stone, Stone Tile
Fireplaces Number 1
Fireplaces Type Dining, Family Room, Living Room, Two Way, Gas
Equipment Barbeque, Built-Ins, Dishwasher, Dryer, Garbage Disposal, Freezer, Refrigerator, Gas Dryer Hookup, Washer
Laundry Laundry Area, Room
Exterior
Parking Features Auto Driveway Gate, Driveway
Garage Spaces 6.0
Fence Privacy
Pool Heated with Gas, In Ground, Heated, Private
View Y/N 1
View Hills, Pool
Roof Type Composition, Shingle
Building
Lot Description Exterior Security Lights, Fenced Yard, Lawn, Landscaped, Automatic Gate, Back Yard
Story 1
Sewer In Street, In Street Paid
Water District
Level or Stories One, Two, Ground Level
Construction Status Updated/Remodeled
Others
Special Listing Condition Standard
Read Less
Want to know what your home might be worth? Contact us for a FREE valuation!

Our team is ready to help you sell your home for the highest possible price ASAP

The multiple listings information is provided by The MLSTM/CLAW from a copyrighted compilation of listings. The compilation of listings and each individual listing are ©2024 The MLSTM/CLAW. All Rights Reserved.
The information provided is for consumers' personal, non-commercial use and may not be used for any purpose other than to identify prospective properties consumers may be interested in purchasing. All properties are subject to prior sale or withdrawal. All information provided is deemed reliable but is not guaranteed accurate, and should be independently verified.
Bought with Compass
GET MORE INFORMATION






