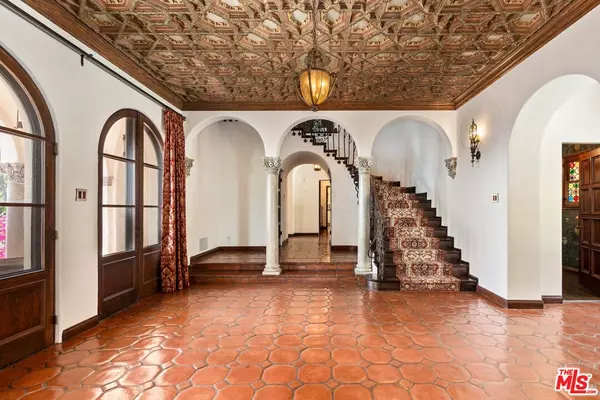
2188 Ponet Dr Los Angeles, CA 90068
10 Beds
12 Baths
8,964 SqFt
UPDATED:
Key Details
Property Type Single Family Home
Sub Type Single Family Residence
Listing Status Active
Purchase Type For Sale
Square Footage 8,964 sqft
Price per Sqft $2,398
MLS Listing ID 25596951
Style Spanish Colonial
Bedrooms 10
Full Baths 6
Half Baths 1
Three Quarter Bath 5
Construction Status Updated/Remodeled
HOA Y/N No
Year Built 1928
Lot Size 0.897 Acres
Acres 0.907
Property Sub-Type Single Family Residence
Property Description
Location
State CA
County Los Angeles
Area Los Feliz
Zoning LARE11
Rooms
Family Room 1
Other Rooms GuestHouse, Pool House, Accessory Bldgs, Other
Dining Room 1
Interior
Heating Central, Forced Air, Other
Cooling Air Conditioning, Central, Multi/Zone
Flooring Hardwood, Marble, Tile, Stone, Stained Concrete
Fireplaces Type Gas and Wood, Primary Bedroom, Living Room, Library, Patio
Inclusions Imported planted pots, statues
Equipment Alarm System, Bar Ice Maker, Barbeque, Built-Ins, Dishwasher, Dryer, Garbage Disposal, Ice Maker, Freezer, Range/Oven, Refrigerator, Vented Exhaust Fan, Washer, Water Line to Refrigerator
Laundry Room, On Upper Level, Inside
Exterior
Parking Features Auto Driveway Gate, Carport, Circular Driveway, Controlled Entrance, Covered Parking, Door Opener, Driveway, Detached, Attached, Driveway Gate, Gated, Parking for Guests - Onsite, Parking Space, Private, Private Garage
Garage Spaces 25.0
Pool In Ground, Tile, Heated And Filtered, Salt/Saline, Private
View Y/N Yes
View City, City Lights, Hills, Pool, Skyline, Tree Top, Trees/Woods
Roof Type Spanish Tile
Building
Story 3
Sewer In Connected and Paid
Water District
Architectural Style Spanish Colonial
Level or Stories Multi/Split
Construction Status Updated/Remodeled
Others
Special Listing Condition Standard

The information provided is for consumers' personal, non-commercial use and may not be used for any purpose other than to identify prospective properties consumers may be interested in purchasing. All properties are subject to prior sale or withdrawal. All information provided is deemed reliable but is not guaranteed accurate, and should be independently verified.
GET MORE INFORMATION






