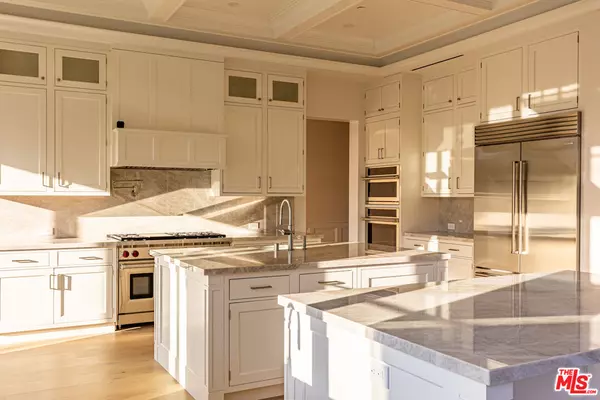9929 Anthony Pl Beverly Hills, CA 90210
6 Beds
7 Baths
5,613 SqFt
UPDATED:
Key Details
Property Type Single Family Home
Sub Type Single Family Residence
Listing Status Active
Purchase Type For Rent
Square Footage 5,613 sqft
MLS Listing ID 25574967
Style Cape Cod
Bedrooms 6
Full Baths 6
Half Baths 1
Construction Status New Construction
Year Built 2025
Lot Size 0.353 Acres
Acres 0.353
Property Sub-Type Single Family Residence
Property Description
Location
State CA
County Los Angeles
Area Beverly Hills Post Office
Zoning LARE15
Rooms
Family Room 1
Dining Room 1
Interior
Heating Central
Cooling Central
Flooring Tile, Wood
Fireplaces Number 2
Fireplaces Type Living Room, Primary Bedroom
Equipment Dishwasher, Garbage Disposal, Washer, Range/Oven, Refrigerator, Barbeque, Built-Ins, Dryer, Hood Fan, Freezer
Laundry In Unit, On Upper Level, Room, Laundry Area
Exterior
Parking Features Attached, Built-In Storage, Driveway - Combination, Garage - 3 Car, Garage Is Attached, Gated, Direct Entrance, Driveway, Private Garage, Private, Covered Parking
Garage Spaces 6.0
Pool Heated, In Ground, Heated And Filtered, Filtered, Private
Amenities Available None
View Y/N Yes
View Canyon, City, City Lights
Building
Story 2
Architectural Style Cape Cod
Level or Stories Two
Construction Status New Construction
Others
Pets Allowed Call For Rules

The information provided is for consumers' personal, non-commercial use and may not be used for any purpose other than to identify prospective properties consumers may be interested in purchasing. All properties are subject to prior sale or withdrawal. All information provided is deemed reliable but is not guaranteed accurate, and should be independently verified.
GET MORE INFORMATION






