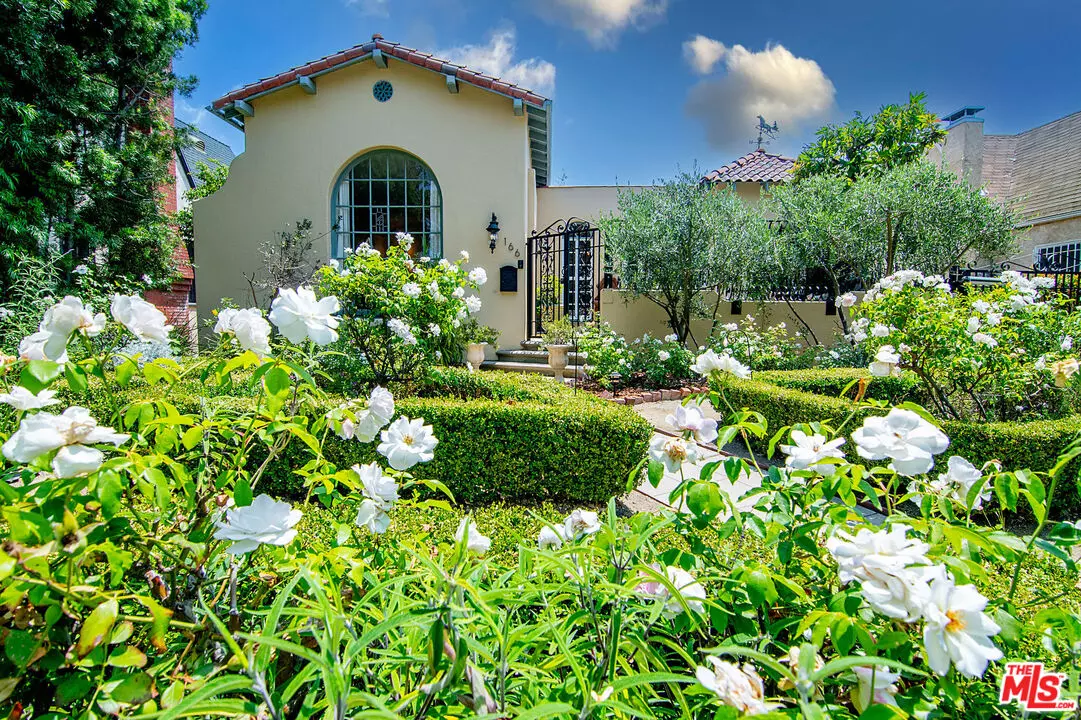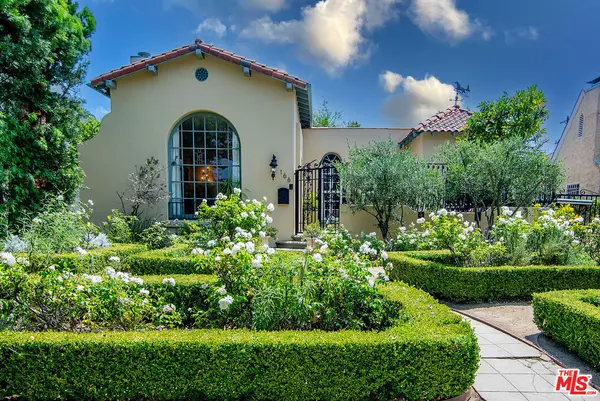166 N Citrus Ave Los Angeles, CA 90036
3 Beds
3 Baths
2,138 SqFt
UPDATED:
Key Details
Property Type Single Family Home
Sub Type Single Family Residence
Listing Status Pending
Purchase Type For Sale
Square Footage 2,138 sqft
Price per Sqft $1,052
MLS Listing ID 25561421
Style Spanish
Bedrooms 3
Full Baths 3
HOA Y/N No
Year Built 1926
Lot Size 6,459 Sqft
Acres 0.1483
Property Sub-Type Single Family Residence
Property Description
Location
State CA
County Los Angeles
Area Hancock Park-Wilshire
Zoning LAR1
Rooms
Other Rooms None
Dining Room 1
Interior
Heating Central
Cooling Air Conditioning, Central
Flooring Hardwood, Tile
Fireplaces Number 1
Fireplaces Type Living Room
Equipment Dishwasher, Dryer, Range/Oven, Refrigerator, Washer, Hood Fan
Laundry Room
Exterior
Parking Features Garage - 2 Car, Driveway Gate, Detached, Driveway
Garage Spaces 4.0
Pool None
View Y/N Yes
View Tree Top
Building
Story 1
Architectural Style Spanish
Level or Stories One
Schools
School District Los Angeles Unified
Others
Special Listing Condition Standard

The information provided is for consumers' personal, non-commercial use and may not be used for any purpose other than to identify prospective properties consumers may be interested in purchasing. All properties are subject to prior sale or withdrawal. All information provided is deemed reliable but is not guaranteed accurate, and should be independently verified.
GET MORE INFORMATION






