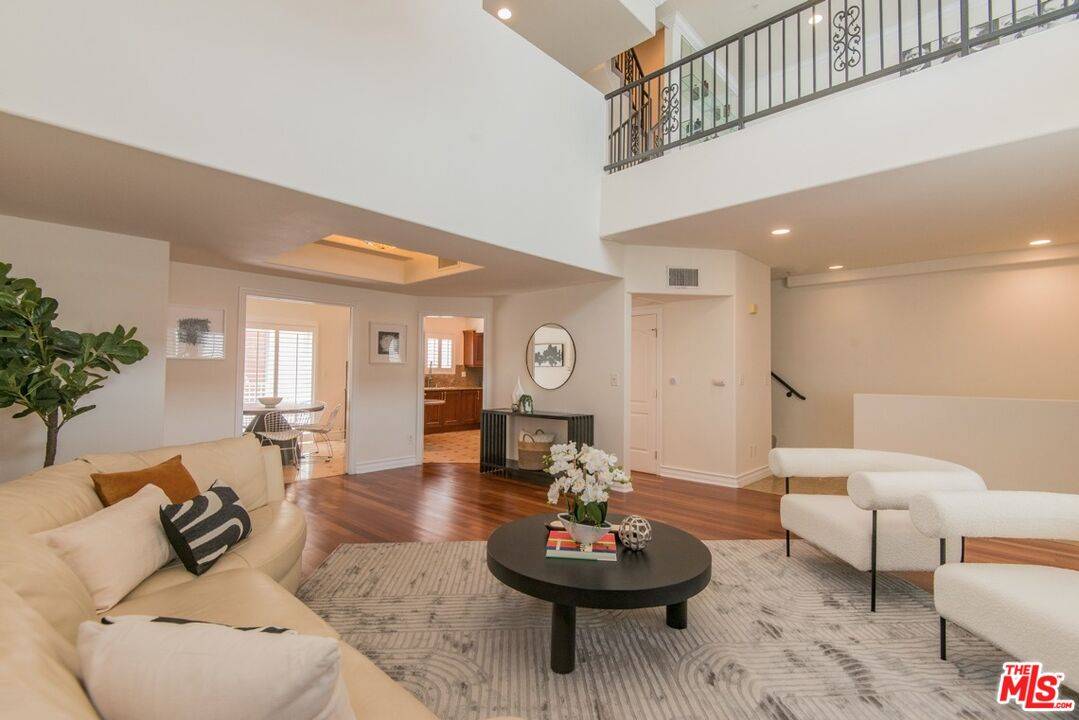1747 S Barrington Ave #102 Los Angeles, CA 90025
4 Beds
4 Baths
2,305 SqFt
UPDATED:
Key Details
Property Type Condo
Sub Type Condo
Listing Status Active
Purchase Type For Sale
Square Footage 2,305 sqft
Price per Sqft $650
MLS Listing ID 25555059
Style Mediterranean
Bedrooms 4
Full Baths 4
HOA Fees $660/mo
HOA Y/N Yes
Year Built 2004
Lot Size 6,640 Sqft
Acres 0.1524
Property Sub-Type Condo
Property Description
Location
State CA
County Los Angeles
Area West L.A.
Building/Complex Name 1747 Barrington
Zoning LARD1.5
Rooms
Dining Room 1
Kitchen Granite Counters, Pantry
Interior
Interior Features Bar, Common Walls, Recessed Lighting, Open Floor Plan, Wet Bar
Heating Central
Cooling Central
Flooring Hardwood, Carpet, Tile
Fireplaces Number 2
Fireplaces Type Living Room, Primary Bedroom
Equipment Dishwasher, Dryer, Garbage Disposal, Cable, Microwave, Washer, Refrigerator, Range/Oven
Laundry Garage, In Unit
Exterior
Parking Features Private Garage, Garage - 2 Car, Garage Is Attached, Gated, Side By Side
Garage Spaces 2.0
Fence Other
Pool None
Amenities Available Controlled Access, Gated Community
View Y/N Yes
View City, City Lights
Roof Type Other
Handicap Access Other
Building
Foundation Other
Sewer In Connected and Paid
Water Water District, Public
Architectural Style Mediterranean
Level or Stories Multi/Split
Structure Type Combination
Others
Special Listing Condition Standard
Pets Allowed Yes

The information provided is for consumers' personal, non-commercial use and may not be used for any purpose other than to identify prospective properties consumers may be interested in purchasing. All properties are subject to prior sale or withdrawal. All information provided is deemed reliable but is not guaranteed accurate, and should be independently verified.
GET MORE INFORMATION






