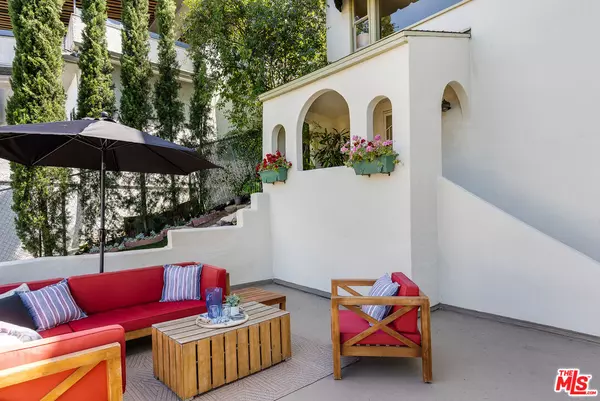1355 Columbia Dr Glendale, CA 91205
3 Beds
3 Baths
1,894 SqFt
UPDATED:
Key Details
Property Type Single Family Home
Sub Type Single Family Residence
Listing Status Active
Purchase Type For Sale
Square Footage 1,894 sqft
Price per Sqft $857
MLS Listing ID 25540331
Style Traditional
Bedrooms 3
Full Baths 2
Half Baths 1
HOA Y/N No
Year Built 1924
Lot Size 6,179 Sqft
Acres 0.1419
Property Sub-Type Single Family Residence
Property Description
Location
State CA
County Los Angeles
Area Glendale-South Of 134 Fwy
Zoning GLR1*
Rooms
Other Rooms None
Dining Room 1
Kitchen Galley Kitchen
Interior
Heating Central
Cooling Central
Flooring Hardwood, Tile
Fireplaces Type None
Equipment Ceiling Fan, Dishwasher, Built-Ins, Garbage Disposal, Microwave, Hood Fan, Range/Oven, Gas Or Electric Dryer Hookup
Laundry Room, In Unit
Exterior
Parking Features Garage - 2 Car
Garage Spaces 2.0
Fence Stucco Wall, Chain Link, Wood
Pool None
View Y/N Yes
View Tree Top, City Lights, Mountains, City
Roof Type Composition, Flat, Shingle
Handicap Access None
Building
Lot Description Back Yard, Fenced Yard
Story 2
Foundation Combination, Pillar/Post/Pier
Water Public
Architectural Style Traditional
Level or Stories Three Or More, Multi/Split
Structure Type Stucco
Schools
School District Glendale Unified
Others
Special Listing Condition Standard

The information provided is for consumers' personal, non-commercial use and may not be used for any purpose other than to identify prospective properties consumers may be interested in purchasing. All properties are subject to prior sale or withdrawal. All information provided is deemed reliable but is not guaranteed accurate, and should be independently verified.
GET MORE INFORMATION






