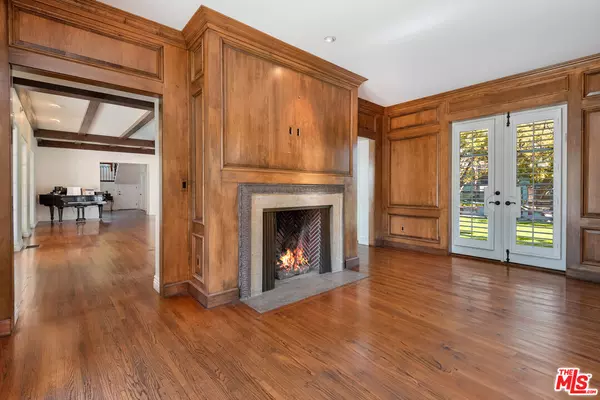401 S Las Palmas Ave Los Angeles, CA 90020
6 Beds
6 Baths
6,547 SqFt
UPDATED:
Key Details
Property Type Single Family Home
Sub Type Single Family Residence
Listing Status Active
Purchase Type For Sale
Square Footage 6,547 sqft
Price per Sqft $1,220
MLS Listing ID 25544977
Style Spanish
Bedrooms 6
Full Baths 6
Construction Status Updated/Remodeled
HOA Y/N No
Year Built 1927
Lot Size 0.449 Acres
Acres 0.4491
Property Sub-Type Single Family Residence
Property Description
Location
State CA
County Los Angeles
Area Hancock Park-Wilshire
Zoning LAR1
Rooms
Other Rooms Cabana
Dining Room 1
Kitchen Island, Open to Family Room
Interior
Interior Features Beamed Ceiling(s), Built-Ins, Living Room Deck Attached, Paneled Walls
Heating Central
Cooling Air Conditioning, Central
Flooring Hardwood, Ceramic Tile, Stone
Fireplaces Number 6
Fireplaces Type Den, Exterior, Library, Primary Bedroom, Patio, Family Room
Equipment Alarm System, Built-Ins, Barbeque, Dishwasher, Freezer, Garbage Disposal, Range/Oven, Refrigerator, Dryer
Laundry Room
Exterior
Parking Features Door Opener, Garage Is Attached, Direct Entrance, Driveway, Side By Side
Garage Spaces 4.0
Pool Filtered, Gunite, Heated, Heated And Filtered, Heated with Gas, In Ground, Pool Cover, Private
View Y/N Yes
View Green Belt, Hills
Building
Lot Description Back Yard, Fenced Yard, Front Yard, Gutters, Yard, Single Lot
Story 2
Sewer In Street
Architectural Style Spanish
Level or Stories Two
Construction Status Updated/Remodeled
Others
Special Listing Condition Standard

The information provided is for consumers' personal, non-commercial use and may not be used for any purpose other than to identify prospective properties consumers may be interested in purchasing. All properties are subject to prior sale or withdrawal. All information provided is deemed reliable but is not guaranteed accurate, and should be independently verified.
GET MORE INFORMATION






