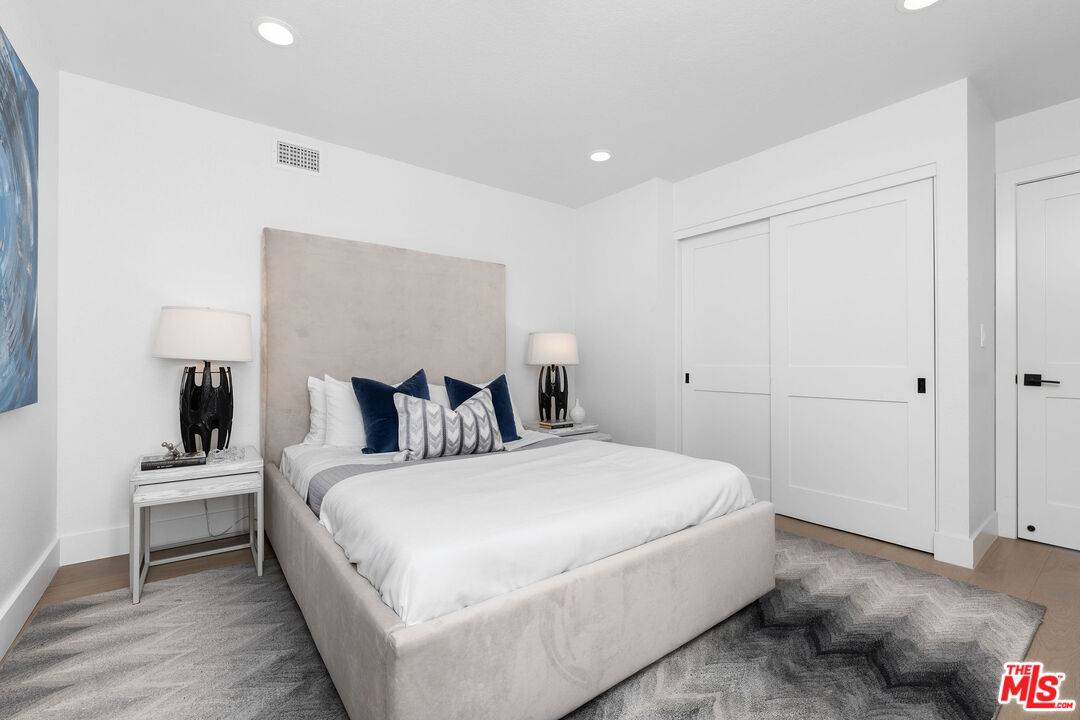23458 W Moon Shadows Dr Malibu, CA 90265
4 Beds
4 Baths
3,603 SqFt
UPDATED:
Key Details
Property Type Single Family Home
Sub Type Single Family Residence
Listing Status Active
Purchase Type For Sale
Square Footage 3,603 sqft
Price per Sqft $860
MLS Listing ID 25544357
Style Contemporary
Bedrooms 4
Full Baths 4
HOA Y/N No
Year Built 1985
Lot Size 0.418 Acres
Acres 0.4181
Property Sub-Type Single Family Residence
Property Description
Location
State CA
County Los Angeles
Area Malibu
Zoning LCR120000-A12*
Rooms
Family Room 1
Other Rooms None
Dining Room 1
Kitchen Counter Top, Gourmet Kitchen, Greenhouse Window, Pantry
Interior
Interior Features Furnished, Open Floor Plan, Two Story Ceilings, Recessed Lighting
Heating Central
Cooling Central
Flooring Hardwood
Fireplaces Number 3
Fireplaces Type Decorative, Dining, Family Room
Equipment Dishwasher, Dryer, Garbage Disposal, Microwave, Electric Dryer Hookup, Refrigerator, Range/Oven, Washer
Laundry Inside
Exterior
Parking Features Garage - 3 Car
Pool None
Waterfront Description None
View Y/N Yes
View Water, Mountains, Ocean, Panoramic
Roof Type Clay
Handicap Access None
Building
Foundation Slab
Sewer In Street
Water In Street
Architectural Style Contemporary
Level or Stories Two
Others
Special Listing Condition Standard

The information provided is for consumers' personal, non-commercial use and may not be used for any purpose other than to identify prospective properties consumers may be interested in purchasing. All properties are subject to prior sale or withdrawal. All information provided is deemed reliable but is not guaranteed accurate, and should be independently verified.
GET MORE INFORMATION






