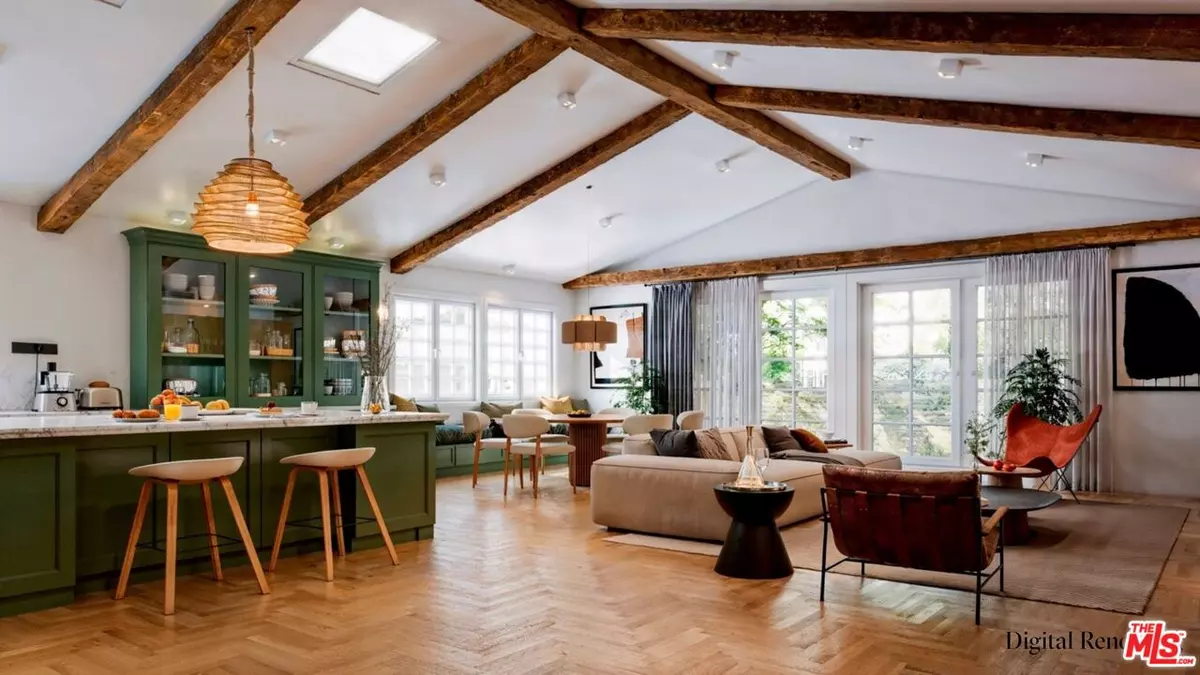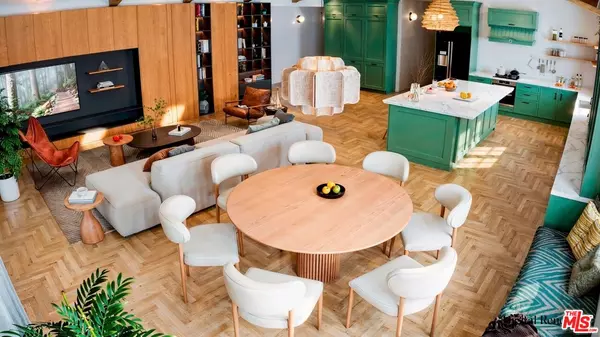2515 Marguerita Ave Santa Monica, CA 90402
4 Beds
5 Baths
3,238 SqFt
UPDATED:
Key Details
Property Type Single Family Home
Sub Type Single Family Residence
Listing Status Active
Purchase Type For Sale
Square Footage 3,238 sqft
Price per Sqft $2,547
MLS Listing ID 25522655
Style Other
Bedrooms 4
Full Baths 4
Half Baths 1
Construction Status New Construction
HOA Y/N No
Year Built 2025
Lot Size 8,716 Sqft
Acres 0.2001
Property Sub-Type Single Family Residence
Property Description
Location
State CA
County Los Angeles
Area Santa Monica
Zoning SMR1*
Rooms
Family Room 1
Other Rooms GuestHouse, Accessory Bldgs
Dining Room 0
Kitchen Island, Skylight(s), Quartz Counters
Interior
Interior Features Beamed Ceiling(s), Built-Ins, Open Floor Plan
Heating Central
Cooling Air Conditioning
Flooring Hardwood
Fireplaces Type Living Room
Equipment Built-Ins, Dishwasher, Dryer, Freezer, Garbage Disposal, Range/Oven, Refrigerator, Washer
Laundry Room
Exterior
Parking Features Garage Is Detached
Garage Spaces 2.0
Pool In Ground
View Y/N Yes
View Other
Building
Lot Description Yard
Story 1
Architectural Style Other
Level or Stories One
Construction Status New Construction
Others
Special Listing Condition Standard

The information provided is for consumers' personal, non-commercial use and may not be used for any purpose other than to identify prospective properties consumers may be interested in purchasing. All properties are subject to prior sale or withdrawal. All information provided is deemed reliable but is not guaranteed accurate, and should be independently verified.
GET MORE INFORMATION






