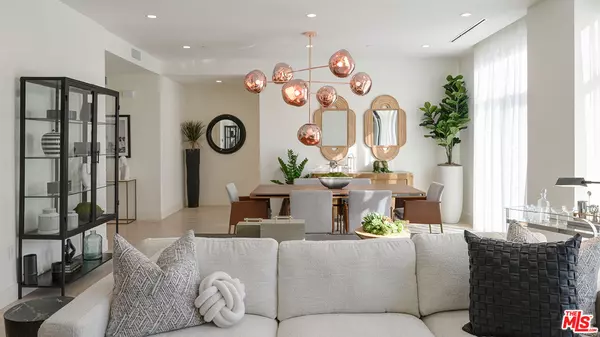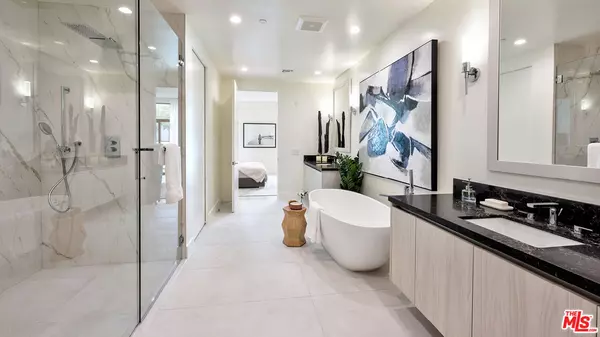425 N Palm Dr #104 Beverly Hills, CA 90210
1 Bed
2 Baths
1,752 SqFt
UPDATED:
01/31/2025 08:32 PM
Key Details
Property Type Condo
Sub Type Condo
Listing Status Active
Purchase Type For Sale
Square Footage 1,752 sqft
Price per Sqft $1,541
MLS Listing ID 25-489351
Style Contemporary
Bedrooms 1
Full Baths 1
Half Baths 1
Construction Status New Construction
HOA Fees $2,497/mo
HOA Y/N Yes
Year Built 2023
Lot Size 0.519 Acres
Acres 0.5194
Property Description
Location
State CA
County Los Angeles
Area Beverly Hills
Building/Complex Name 425 Palm
Zoning BHR4*
Rooms
Dining Room 0
Kitchen Gourmet Kitchen, Island, Open to Family Room, Quartz Counters
Interior
Heating Central
Cooling Central
Flooring Engineered Hardwood
Fireplaces Type None
Equipment Alarm System, Dishwasher, Dryer, Electric Dryer Hookup, Freezer, Garbage Disposal, Gas Dryer Hookup, Gas Or Electric Dryer Hookup, Hood Fan, Ice Maker, Microwave, Washer, Refrigerator, Range/Oven, Water Line to Refrigerator, Elevator
Laundry Room
Exterior
Parking Features Assigned, Electric Vehicle Charging Station(s), Side By Side, Subterranean, Controlled Entrance
Garage Spaces 2.0
Pool None
Amenities Available Assoc Barbecue, Assoc Maintains Landscape, Assoc Pet Rules, Concierge, Gated Parking, Fitness Center, Controlled Access, Elevator, Extra Storage, Sun Deck
Waterfront Description None
View Y/N No
View None
Building
Story 4
Architectural Style Contemporary
Level or Stories One
Construction Status New Construction
Others
Special Listing Condition Standard
Pets Allowed Assoc Pet Rules, Yes

The information provided is for consumers' personal, non-commercial use and may not be used for any purpose other than to identify prospective properties consumers may be interested in purchasing. All properties are subject to prior sale or withdrawal. All information provided is deemed reliable but is not guaranteed accurate, and should be independently verified.
GET MORE INFORMATION






