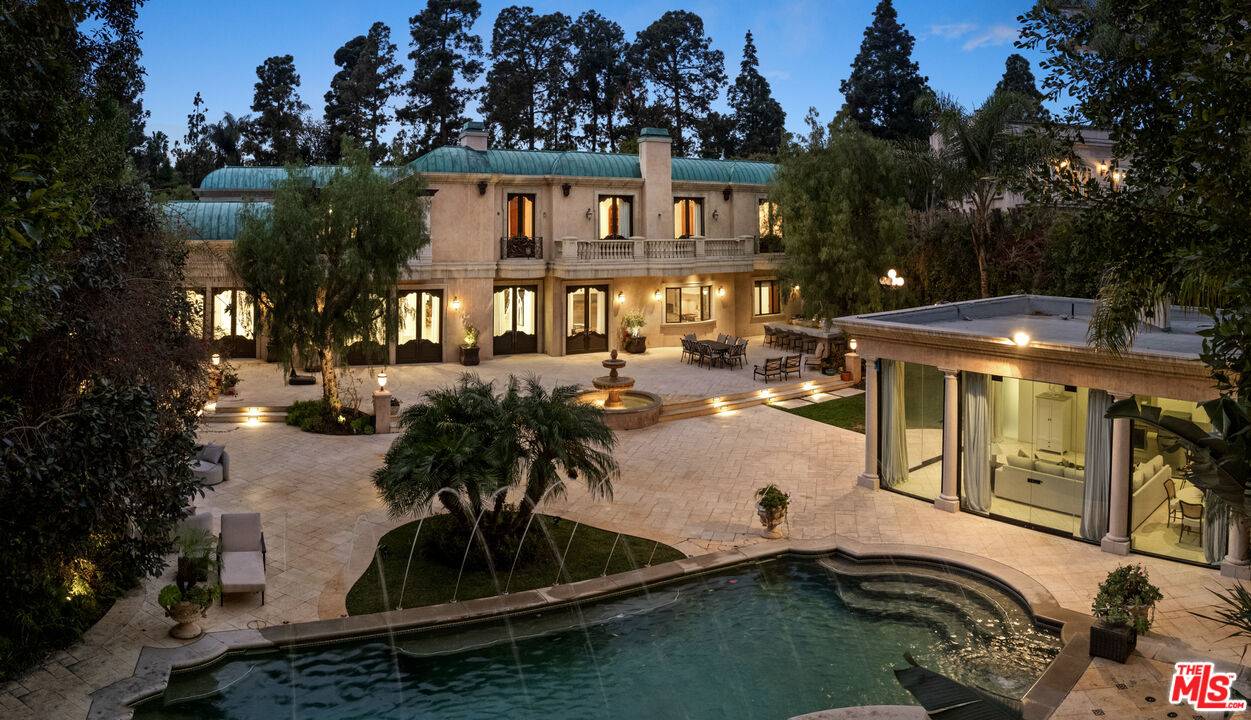1021 N Crescent Dr Beverly Hills, CA 90210
7 Beds
8 Baths
10,435 SqFt
UPDATED:
Key Details
Property Type Single Family Home
Listing Status Active
Purchase Type For Rent
Square Footage 10,435 sqft
MLS Listing ID 25-488881
Style French
Bedrooms 7
Full Baths 7
Half Baths 1
Year Built 2009
Lot Size 0.622 Acres
Acres 0.6224
Property Description
Location
State CA
County Los Angeles
Area Beverly Hills
Zoning BHR1*
Rooms
Family Room 1
Other Rooms Pool House, GuestHouse
Dining Room 1
Interior
Interior Features Turnkey, Wet Bar, Recessed Lighting, Furnished, Elevator, Bar
Heating Central
Cooling Central
Flooring Hardwood, Stone
Fireplaces Number 5
Fireplaces Type Primary Bedroom, Living Room, Family Room
Equipment Alarm System, Barbeque, Built-Ins, Dryer, Freezer, Garbage Disposal, Dishwasher, Microwave, Washer, Refrigerator, Range/Oven
Laundry Room
Exterior
Parking Features Carport, Circular Driveway, Garage Is Attached, Gated, Garage - 3 Car
Garage Spaces 8.0
Pool Heated
Amenities Available None
View Y/N Yes
View Tree Top, Trees/Woods
Roof Type Other
Building
Lot Description Fenced, Yard, Sidewalks
Story 3
Architectural Style French
Level or Stories Multi/Split
Others
Pets Allowed Yes

The information provided is for consumers' personal, non-commercial use and may not be used for any purpose other than to identify prospective properties consumers may be interested in purchasing. All properties are subject to prior sale or withdrawal. All information provided is deemed reliable but is not guaranteed accurate, and should be independently verified.
GET MORE INFORMATION






