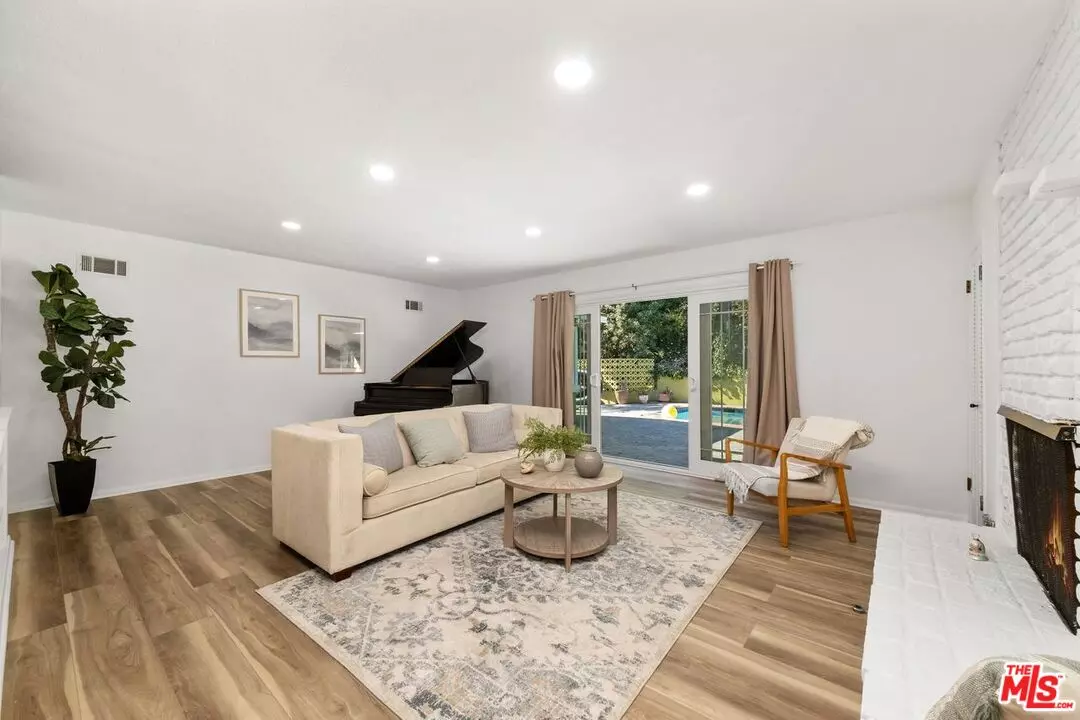Welcome to this enchanting residence nestled in the highly sought-after neighborhood of Ladera Heights. This beautifully updated home seamlessly blends timeless charm with modern sophistication, offering the perfect balance of traditional character and contemporary style. With four spacious bedrooms, three-bathrooms, and an array of upgraded design elements throughout, this home is truly a standout. The moment you step inside, you'll be greeted by a warm and inviting open floor plan, highlighted by new wood floors and fresh interior paint. Soaring 9-foot ceilings with intricate beam work, original brick fireplaces, and recessed lighting create a light-filled, airy atmosphere that exudes both elegance and comfort. Expansive wall-to-wall windows bathe the home in natural light, enhancing the inviting ambiance of the two oversized living areas. The dining area, just off the main living space, provides a seamless flow for entertaining guests. The heart of the home is the generous eat-in kitchen, a culinary haven equipped with stainless steel appliances, abundant counter and cabinet space, and a built-in wine fridge. The kitchen's nook area offers additional seating, making it perfect for casual meals or entertaining guests. Just beyond, a sprawling secondary bedroom with an en-suite bathroom, dual closets, large windows, and a cozy sitting area offers a tranquil retreat with plenty of space to unwind. Down the hallway, you'll discover two more well-appointed bedrooms, each with ample closet space, as well as a beautifully renovated bathroom featuring subway tile, a new vanity with upgraded fixtures, and a spa-like atmosphere. At the end of the hallway, you'll enter the expansive primary suite, an oversized, sun-drenched sanctuary that feels like a true retreat. With wall-to-wall windows offering breathtaking views of the backyard, a custom-designed closet with built-in shelving, recessed lighting, and a private lounge area, this is the ultimate place to relax and recharge. The en-suite bathroom features dual vanities, a luxurious soaking tub, and a separate shower. Step outside to your own private oasis: an 8,600-square-foot resort-style backyard designed for year-round entertaining. The sparkling pool, surrounded by lush greenery and mature trees, provides the perfect backdrop for outdoor gatherings or simply unwinding in serenity. Whether you're hosting family and friends or enjoying a peaceful evening under the stars, this backyard is a true extension of the home. Additional highlights of this exceptional property include abundant storage throughout and an attached two-car garage. Located just moments from Fox Hills Park, major freeways, the Westfield Shopping Center, and an array of restaurants, this home offers the perfect blend of comfort and convenience. Don't miss the opportunity to make this stunning home yours - schedule a showing today and experience all it has to offer!








