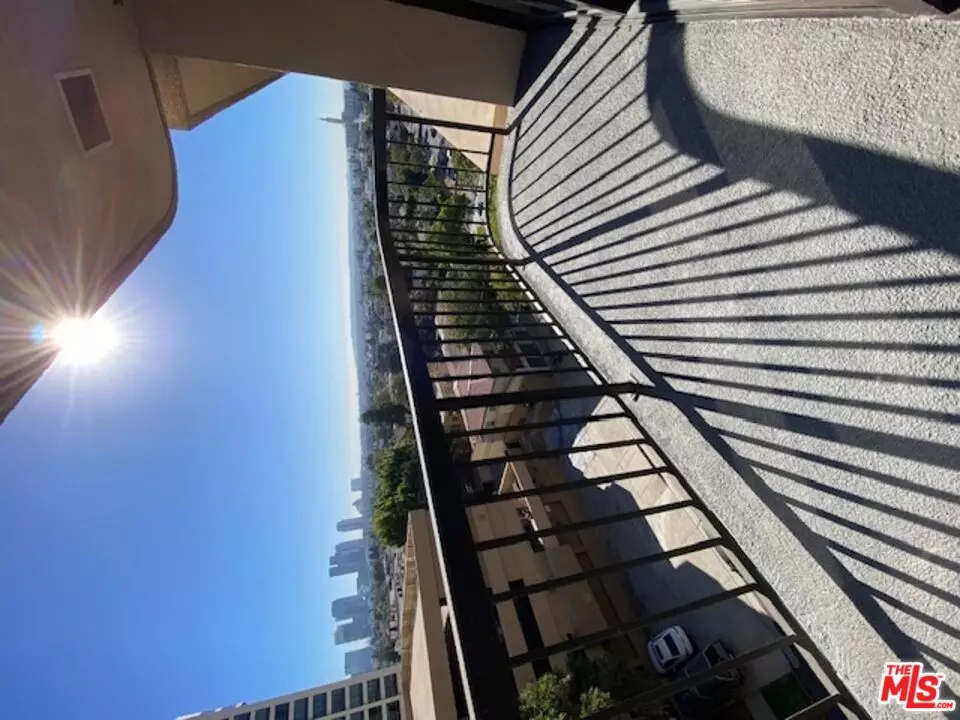
10750 Wilshire Blvd #504 Los Angeles, CA 90024
2 Beds
2 Baths
1,426 SqFt
UPDATED:
11/12/2024 11:23 PM
Key Details
Property Type Condo
Sub Type Condo
Listing Status Active
Purchase Type For Rent
Square Footage 1,426 sqft
Subdivision The Westford Luxury Suites
MLS Listing ID 24-457593
Style Contemporary
Bedrooms 2
Full Baths 2
Construction Status No Additions/Alter
Year Built 1980
Lot Size 0.644 Acres
Acres 0.6442
Property Description
Location
State CA
County Los Angeles
Area Westwood - Century City
Building/Complex Name The Westford Luxury Suites
Zoning LAR5
Rooms
Family Room 1
Dining Room 0
Kitchen Granite Counters
Interior
Interior Features Common Walls, Elevator
Heating Central
Cooling Air Conditioning, Dual
Flooring Mixed, Tile, Hardwood, Carpet, Marble, Granite
Fireplaces Type None
Equipment Built-Ins, Cable, Dishwasher, Dryer, Electric Dryer Hookup, Elevator, Freezer, Garbage Disposal, Hood Fan, Microwave, Range/Oven, Refrigerator, Washer
Laundry Room
Exterior
Garage Assigned, Community Garage, Garage - 2 Car, Subterranean, Parking for Guests - Onsite, Parking Space, Private Garage, Valet, Built-In Storage
Garage Spaces 2.0
Pool Association Pool
Community Features Community Mailbox
Amenities Available Assoc Barbecue, Banquet, Elevator, Exercise Room, Valet Parking, Sauna, Pool, Concierge, Conference, Controlled Access, Fitness Center, Outdoor Cooking Area, Guest Parking, Gated Parking, Gated Community Guard, Picnic Area, Security, Spa, Steam Room, Meeting Room, Onsite Property Management, Other, Extra Storage
Waterfront Description None
View Y/N Yes
View City, City Lights
Roof Type Flat
Handicap Access 48 inch or more wide halls, Parking
Building
Lot Description Gated Community, Automatic Gate, Gated with Guard
Sewer In Street
Water District, Fire Hydrant, In Street, Meter on Property, Public
Architectural Style Contemporary
Level or Stories Mid Level
Construction Status No Additions/Alter
Others
Pets Description Assoc Pet Rules, Call For Rules, Pets Permitted, Submit Pets, Weight Limit

The information provided is for consumers' personal, non-commercial use and may not be used for any purpose other than to identify prospective properties consumers may be interested in purchasing. All properties are subject to prior sale or withdrawal. All information provided is deemed reliable but is not guaranteed accurate, and should be independently verified.
GET MORE INFORMATION






