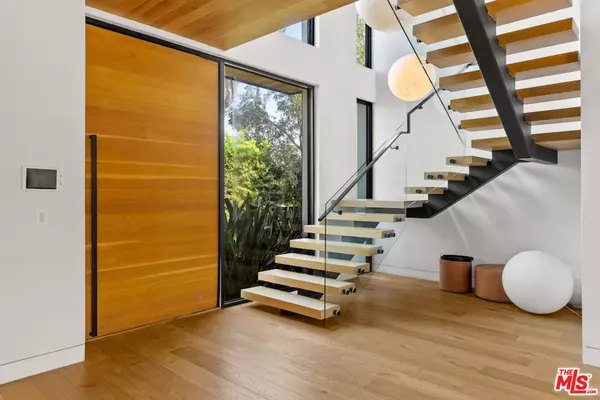
2919 Sanborn Ave Venice, CA 90291
4 Beds
5 Baths
3,496 SqFt
UPDATED:
10/24/2024 07:01 AM
Key Details
Property Type Single Family Home
Listing Status Active
Purchase Type For Rent
Square Footage 3,496 sqft
MLS Listing ID 24-453767
Style Architectural
Bedrooms 4
Full Baths 5
Year Built 2016
Lot Size 4,585 Sqft
Acres 0.1053
Property Description
Location
State CA
County Los Angeles
Area Venice
Zoning LAR1
Rooms
Dining Room 0
Interior
Heating Central
Cooling Central
Flooring Wood, Mixed
Fireplaces Number 2
Fireplaces Type Decorative
Equipment Barbeque, Microwave, Dishwasher, Dryer, Range/Oven, Refrigerator, Washer
Laundry On Upper Level
Exterior
Garage Garage - 2 Car
Garage Spaces 2.0
Pool In Ground
Amenities Available None
View Y/N Yes
View Tree Top, City
Building
Story 2
Architectural Style Architectural
Level or Stories Multi/Split
Others
Pets Description Call For Rules

The information provided is for consumers' personal, non-commercial use and may not be used for any purpose other than to identify prospective properties consumers may be interested in purchasing. All properties are subject to prior sale or withdrawal. All information provided is deemed reliable but is not guaranteed accurate, and should be independently verified.
GET MORE INFORMATION






