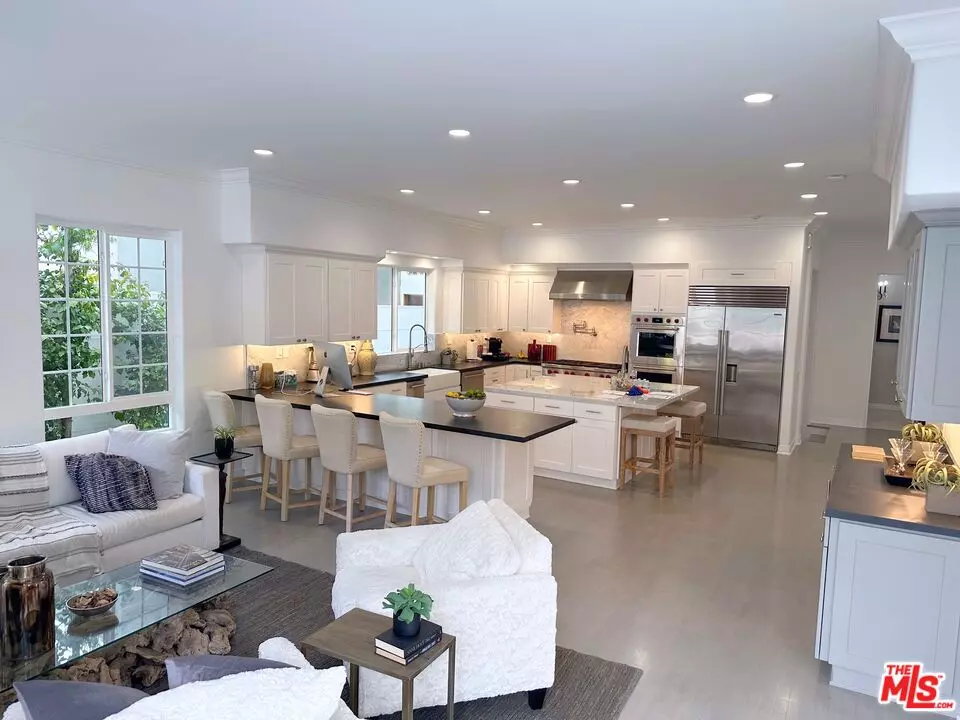
723 10th St Santa Monica, CA 90402
7 Beds
6 Baths
5,658 SqFt
UPDATED:
11/18/2024 05:21 PM
Key Details
Property Type Single Family Home
Sub Type Single Family Residence
Listing Status Active
Purchase Type For Sale
Square Footage 5,658 sqft
Price per Sqft $1,060
Subdivision North Of Montana Avenue On 10Th Street
MLS Listing ID 24-445507
Style Mediterranean
Bedrooms 7
Full Baths 6
Construction Status Updated/Remodeled
HOA Y/N No
Year Built 1991
Lot Size 7,516 Sqft
Acres 0.1725
Property Description
Location
State CA
County Los Angeles
Area Santa Monica
Zoning SMR1*
Rooms
Family Room 1
Other Rooms None
Dining Room 0
Kitchen Marble Counters, Pantry, Stone Counters, Remodeled, Quartz Counters, Gourmet Kitchen, Island, Open to Family Room
Interior
Interior Features 2 Staircases, Beamed Ceiling(s), Bidet, Built-Ins, Cathedral-Vaulted Ceilings, Crown Moldings, Electronic Air Cleaner, High Ceilings (9 Feet+), Mirrored Closet Door(s), Open Floor Plan, Sump Pump, Recessed Lighting, Storage Space, Pull Down Stairs to Attic, Basement, Sunken Living Room, Two Story Ceilings, Bar
Heating Central, Natural Gas, Forced Air, Fireplace
Cooling Air Conditioning, Central, Dual, Attic Fan, Electric
Flooring Marble, Carpet, Hardwood, Vinyl Plank, Wood, Wood Laminate
Fireplaces Number 3
Fireplaces Type Living Room, Family Room, Master Bedroom, Gas, Gas and Wood
Equipment Built-Ins, Cable, Dishwasher, Dryer, Electric Dryer Hookup, Garbage Disposal, Gas Dryer Hookup, Hood Fan, Ice Maker, Microwave, Vented Exhaust Fan, Trash Compactor, Refrigerator, Range/Oven, Washer, Freezer, Ceiling Fan, Gas Or Electric Dryer Hookup
Laundry Laundry Area, In Unit, Inside
Exterior
Garage Detached, Side By Side, Permit/Decal, Garage Is Detached, Garage - 2 Car, Private Garage, Built-In Storage
Garage Spaces 2.0
Fence Stucco Wall, Vinyl
Pool Heated, Heated with Gas, In Ground, Waterfall, Heated And Filtered, Private
Amenities Available None
Waterfront Description None
View Y/N No
View None
Roof Type Clay
Handicap Access 36 inch or more wide halls, Doors - Swing In, DisabilityAccess, 32 inch or more wide doors, Halls/Doors - 3 Feet Wide, Thresholds less than 5/8 inch, Customized Wheelchair Accessible, 48 inch or more wide halls
Building
Lot Description Back Yard, Lawn, Landscaped, Front Yard, Fenced Yard, Fenced, Yard, Alley Paved, Curbs, Gutters, Walk Street, Single Lot, Sidewalks, Street Paved, Street Lighting
Story 3
Foundation Slab
Sewer In Street Paid, In Street
Water District, Meter on Property, Water District
Architectural Style Mediterranean
Level or Stories Three Or More
Structure Type Hard Coat
Construction Status Updated/Remodeled
Others
Special Listing Condition Standard

The information provided is for consumers' personal, non-commercial use and may not be used for any purpose other than to identify prospective properties consumers may be interested in purchasing. All properties are subject to prior sale or withdrawal. All information provided is deemed reliable but is not guaranteed accurate, and should be independently verified.
GET MORE INFORMATION






